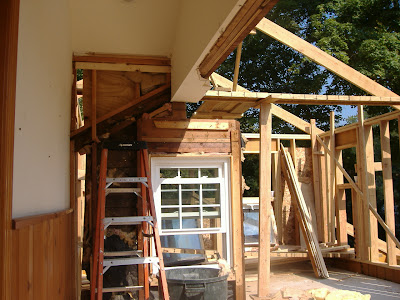
Yesterday's renovation post gave a quick glimpse into how the exterior of the house looked at the beginning of the construction and demolition. Here are some shots of our interior during that period. The first photo, above, shows what you would see when you walked upstairs. Yes, you read that right. Our bedroom door jamb is to the left in this photo. Other than that area, we had no roof for a few days. And then, tarp.

The next photo, above, shows what it was built into...a entry to my son's room, with a new bath on the right.

Now, note the stairway on the right. This third photo shows what you would have seen if you looked to the right after coming up the stairs (so our bedroom door, as mentioned above, would be at your back). You can see the chimney (which we ultimately had to extend) exposed here, which was behind the wall in O's original room. Which was all of a nook, truthfully.
Lovely views, though, no?
 Here is that same space, framed out for G's room. Of course, we didn't know it was G's room at the time. O decided he wanted the new room, rather than the new & improved version of his space. Personally, I think the new version here is bigger than the brand-new room, but don't try to tell him that.
Here is that same space, framed out for G's room. Of course, we didn't know it was G's room at the time. O decided he wanted the new room, rather than the new & improved version of his space. Personally, I think the new version here is bigger than the brand-new room, but don't try to tell him that.More to come.

No comments:
Post a Comment